Phone: (604) 468 2551 open: Mon-Fri 6am-2pm
BC Railing Code Guide: What Builders Need to Know (With Visual Examples)
A clear, photo-backed guide to BC’s building code requirements for railings — covering height, spacing, and guard standards. Written for builders and designers who value precision, compliance, and craftsmanship. Establishing Classic Railings as a trusted expert in railing design and installation across the Lower Mainland.
Classic Railings Ltd
10/10/202514 min read
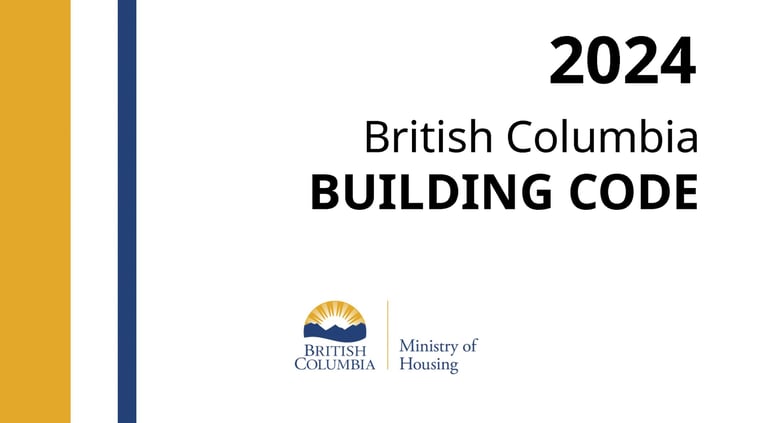

Table of Contents:
Stair Dimensions — Riser Height & Tread Depth
Headroom & Stair Width
Handrails — Requirements, Height, Grip Size & Clearance
Handrail Continuity, Extensions & Bracket Spacing
Guardrails (Guards) — Heights, Openings & Strength
Accessibility — Section 3.8 & BC Housing Guidelines
Practical Builder Tips & References
For Mobile , Images are available at the bottom of the page. Desktop view is recommended.
BC Building Code Railing Requirements in Residential Homes
For builders working on custom homes in British Columbia, it’s crucial to understand the BC Building Code rules for stairways, handrails, and guardrails (guards). Part 9 of the BC Building Code (applicable to houses and small buildings) lays out the standards for stairs, handrails, and guards in typical residences.
In addition, if you are designing for accessibility (e.g. a home intended for wheelchair users or governed by BC Housing’s guidelines), there are additional requirements from Section 3.8 (Barrier-Free Design) and the BC Housing Design Guidelines to consider. This post will cover the key code requirements – including stair dimensions, handrail specs, guard/railing heights, bracket spacing, and notes on accessible design differences – with references to the code so you can easily locate the exact provisions for verification or screenshots.
Stair Dimensions: Tread Depth and Riser Height:
Proper stair design starts with code-compliant tread and riser dimensions. The BC Building Code sets minimum tread depth and maximum riser height for safety and consistency of steps:
Riser Height (Vertical): For stairs in houses (defined as “private stairs”), the maximum riser height is 200 mm (approximately 7⅞″)This means no individual step may be taller than 200 mm from one tread to the next. There is also a minimum riser height of 125 mm, though typical residential stairs will be near the maximum for comfort.
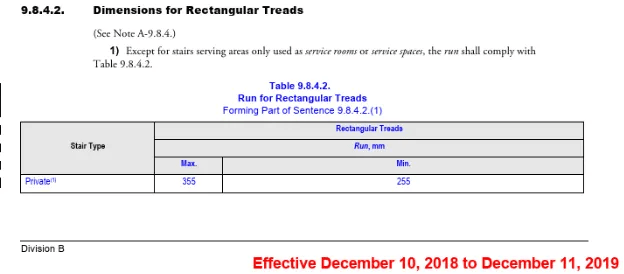

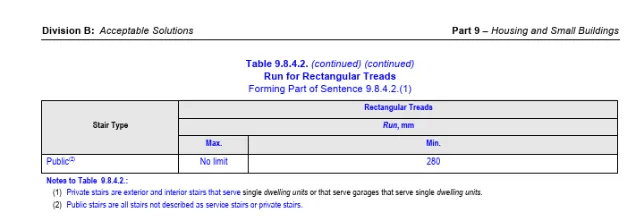


These dimensions ensure a safe footing. Treads must also be consistent (≤ 5 mm variation) and have nosings with a slight rounded or beveled edge of 6–14 mm for less tripping hazard. In summary, residential stairs usually fall in the range of ~7.5″ rise and ~10″ run per step to satisfy code, and any deviation within a flight should be minimal for a uniform feel
Tread Depth (Horizontal Run):
The minimum tread run (depth of the step from nose to nose) for private stairs is 255 mm (about 10″) The code allows a maximum tread run of 355 mm (14″) in residential stairs but overly deep treads are uncommon in typical home stairs.
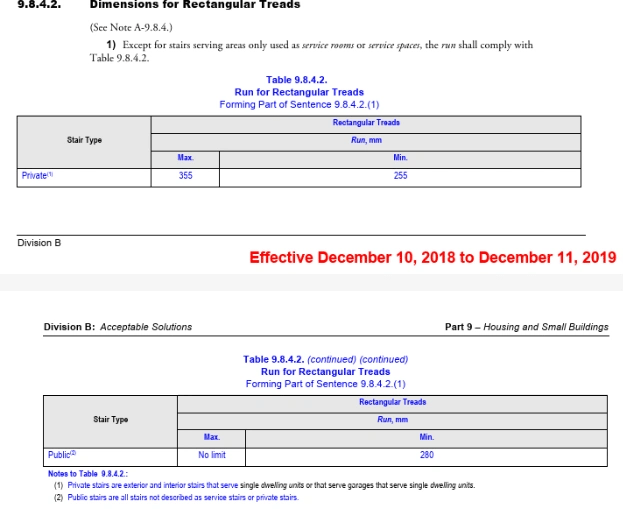

These dimensions ensure a safe footing. Treads must also be consistent (≤ 5 mm variation) and have nosings with a slight rounded or beveled edge of 6–14 mm for less tripping hazard. In summary, residential stairs usually fall in the range of ~7.5″ rise and ~10″ run per step to satisfy code, and any deviation within a flight should be minimal for a uniform feel.


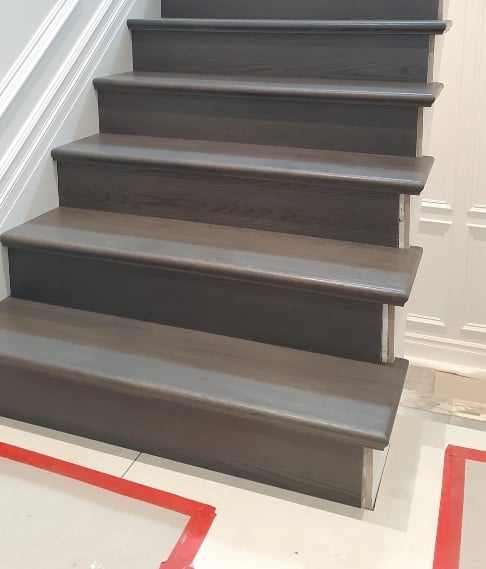

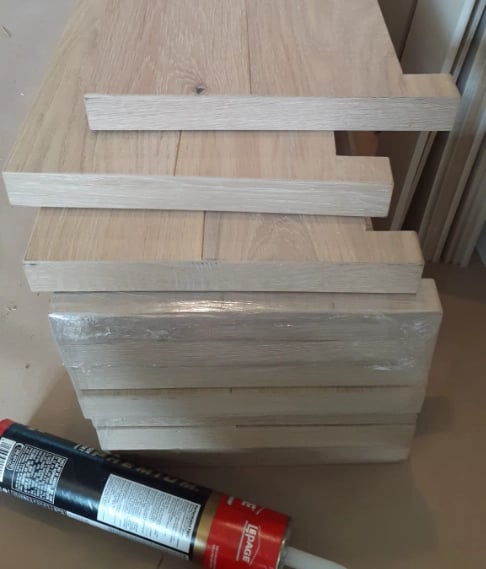

Headroom and Width:
(For completeness, Part 9 also specifies a minimum clear headroom of 1.95 m over stairs in houses and minimum stair width of 860 mm for interior stairs within a dwelling Most custom home stairs will exceed these minimal.



Handrails: Height, Size, and Support Requirements
The BC Building Code has detailed requirements for where handrails must be installed, how big they should be, how high to place them, and how to attach them securely.
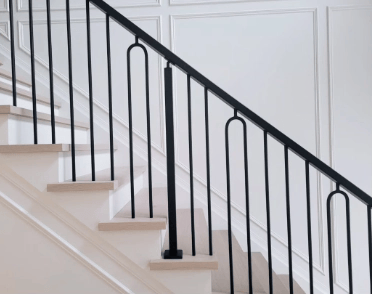

When are handrails required? In a house, any interior stair with 3 or more risers must have a handrail, and any exterior stair with more than 3 risers (i.e. 4 or more steps) requires at least one handrail.
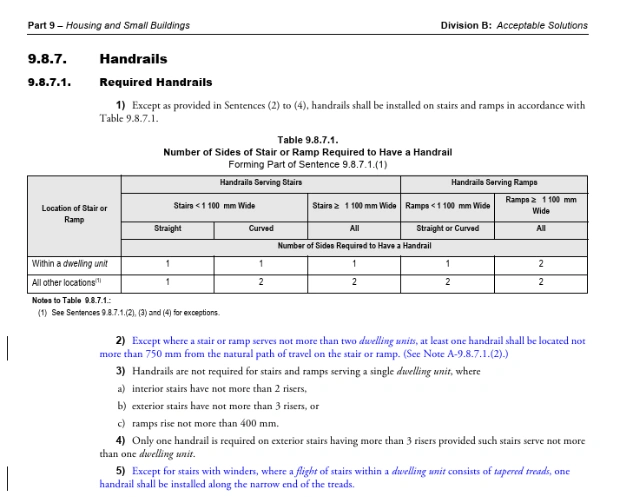

Small stairs of just 1–2 steps (interior) or 3 steps (exterior) are exempt. Ramps that rise more than 400 mm in height also need handrails. If a stair is extra wide (≥ 1100 mm), the code typically calls for handrails on both sides though a standard residential staircase (narrower than 43″) can have a rail on one side. These rules ensure any significant change in elevation has a graspable support within easy reach.
Handrail height: The top of the handrail must be between 865 mm and 1070 mm in height, measured vertically from the tread nosings (or ramp surface). In other words, roughly 34″ to 42″ above the stair. This range balances safety for both adults and children.


Most residential rails are around the middle of this range (e.g. ~900 mm or 36″ high) for comfortable use (If a handrail also serves as the top of a guard on a landing, it often will be at the higher end, 42″, to meet guard height – see “Guards” below. In cases where a continuous railing at 36″ is preferred on the stair run, a separate taller guardrail can be used at landings
Handrail Size and Thickness:
The code requires the handrail to be “continuously graspable” along its length. While the BC Code doesn’t prescribe an exact profile, common practice is to use a round or oval profile about 30–43 mm in diameter (around 1¼″ to 1¾″) or a similarly graspable shape. This fits well in the hand. BC Housing’s guideline, for instance, calls for a minimum 38 mm (1½″) diameter round handrail or an equivalent graspable design in accessible applications.
The rail should be free of obstructions or sharp edges along the top and sides so someone can run their hand smoothly without interruption. Additionally, there must be a clear space of at least 50 mm between the handrail and the wall or surface behind it (2″ minimum clearance; 60 mm if the wall is rough or abrasive). This ensures fingers can wrap around the rail from behind. In practice, standard metal or wood rail brackets provide this stand-off distance.
Continuity and extensions:
A required handrail should span the full length of the stair or ramp. For public/common stairs, the code even mandates extending the rail horizontally 300 mm beyond the top and bottom of the stair run, so the user can continue to steady themselves upon stepping off.
In single dwelling units, these extensions are not strictly required (many home builders terminate the handrail at the bottom step or into a newel post), but having a return or terminal that curves into the post/wall is good practice to avoid snagging clothing. The main idea is that the rail should be uninterrupted along each flight – i.e. continuous from the bottom riser to the top riser of a set of stairs. (except where broken by doorways or newel posts at landings in a private home). This continuous grasp helps prevent falls.
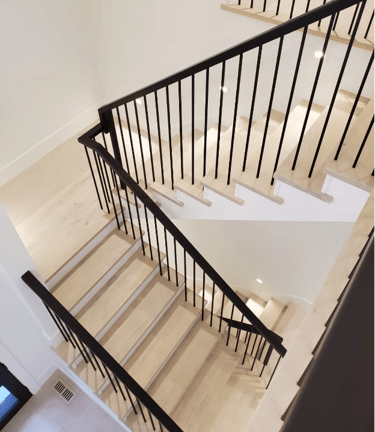

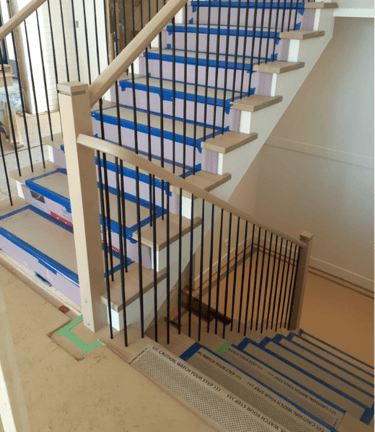

Structural support & bracket spacing:
Handrails must be mounted strongly enough to resist significant force. The code specifies that a handrail must withstand a concentrated load of 0.9 kN (about 200 lb force) applied in any direction, essentially, it shouldn’t come loose if someone falls against it.


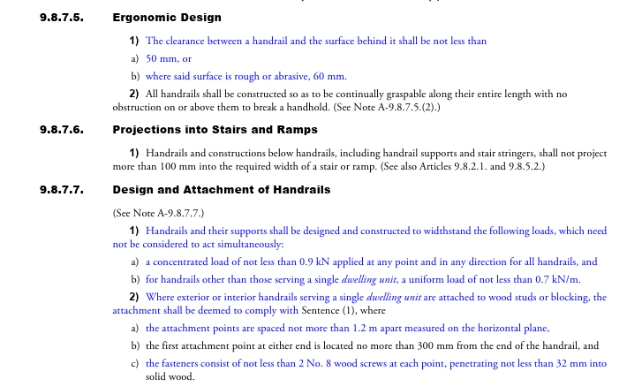

In single-family dwellings, typical wood backing and two #8 screws per bracket are acceptable, as long as the brackets are appropriately spaced.
The code deems the attachment sufficient if:
(a) brackets are spaced no more than 1.2 m apart (48″ on center maximum) horizontally,
(b) the end brackets are located not more than 300 mm (12″) from the ends of the handrail, and
(c) each bracket has at least two No. 8 screws penetrating 32 mm into solid wood framing.
This essentially defines how far apart to put handrail wall brackets. Following these guidelines (or using engineer-approved anchors for other substrates) will ensure the handrail can support the required loads without pulling away. Always secure handrails into studs or solid backing – never just into drywall.
Guardrails (Guards) for Raised Areas and Stairs:
“Guardrails” (called guards in the code) are the protective barriers along the open sides of stairways, landings, decks, balconies, porches, or any raised floor area. They are distinct from handrails: a guard’s primary purpose is to prevent falls over an edge, while a handrail’s purpose is to provide guidance/support. In many residential situations the same physical railing assembly can serve both as a guard and a handrail, but it must meet the requirements for each function. Let’s break down the guard requirements for residential (Part 9) settings:
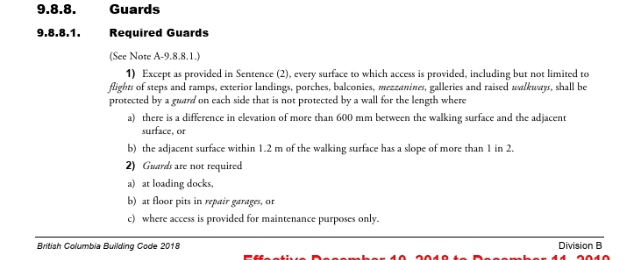

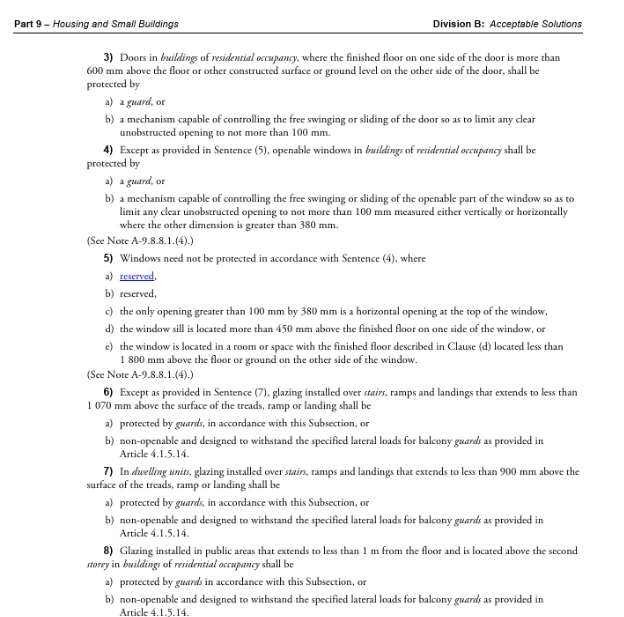

When are guards required? Any accessible surface or edge where there is a drop of more than 600 mm (24″) must be protected by a guardrail, , unless a wall or other solid barrier already guards it. In practical terms, if you have a deck, landing, or floor 2 ft or higher above grade (or above the next lower level), you need a guardrail. This includes the open side of stairs, since a fall down the side could be as dangerous as from a flat deck. The code also notes that if there’s a severe slope (> 1:2) next to a walking surface, it counts as a drop-off hazard too. As a rule of thumb: ≥ 24″ height difference = guard required for that open side. (For window openings near the floor, similar guarding or limiters apply – beyond our scope here.)
Guardrail height:
The required guard height depends on the situation.
Guard height for balconies, landings, etc.: In a residential dwelling unit, guards must be at least 900 mm (36″) high. for interior landings or low decks.
Guard height on stair flights: Guards along the open side of a staircase (i.e. a railing acting as a guard for the side of stairs) can be 900 mm (36″) minimum in height.
Municipalities such as Vancouver may enforce stricter interpretations (for example, Vancouver often enforces 42″ guard height everywhere).
This is measured vertically above the line connecting the tread nosings (so effectively 36″ above each step)
Building code accepts a 36″ guard on stairs, even if 42″ is required on the landing at the top or bottom of those same stairs. This is why you often see a transition – for example, a guard will incline up the stair at 36″, then level out at 42″ across the landing or deck. That configuration satisfies both requirements.
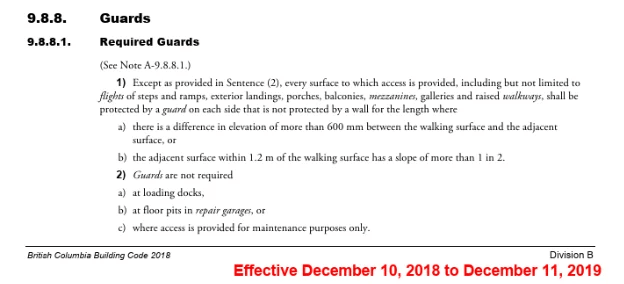

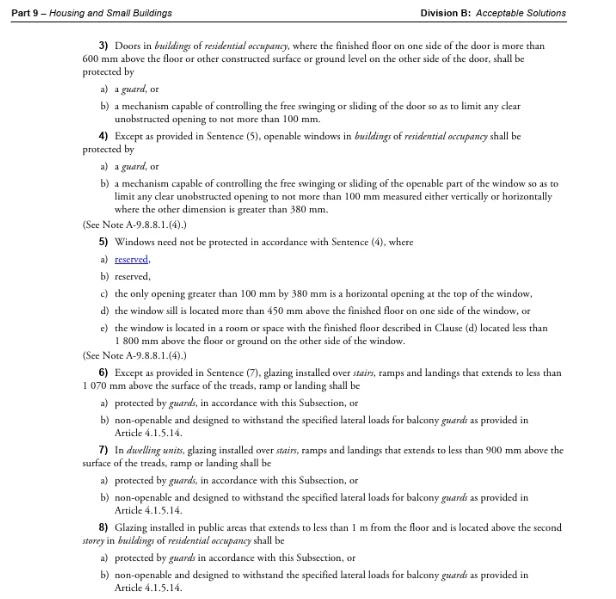

Openings in guards (spacing):
To prevent children (or pets) from slipping through, any openings in a guardrail must be small enough that a 100 mm sphere cannot pass through. This is the familiar “4-inch rule” – the spacing between balusters (pickets), or the gap under the bottom rail, or any other opening, must be < 4″. The code uses 100 mm (which is about 3.94″) as the test diameter.
One exception allows a slightly larger opening for the triangular gap formed by a stair tread and a riser and the bottom rail at the base of a guard – but even there, many builders keep it under 100 mm to be safe. In short, guardrails should not have big gaps that could allow a child to fall through or get stuck. If using cables or glass panels, those must also meet the spacing or resist the load without spreading apart. (Note: Guards on stairs in a house aren’t required if the stair has two or fewer risers, but if you still install a rail, it’s wise to follow the 100 mm rule for any decorative openings.)
Strength and climbability:
Like handrails, guards must be strong – they are required to resist lateral loads as specified in the code (e.g. 0.5 kN/m or a 1.0 kN point load for residential guards. This ensures the guard won’t fail if leaned on by a group of people. Additionally, guards should be designed not to facilitate climbing for children. This generally means that for guards protecting drops in residential occupancies, any horizontal or diagonal members that could act as a ladder are discouraged in the lower part of the guard.
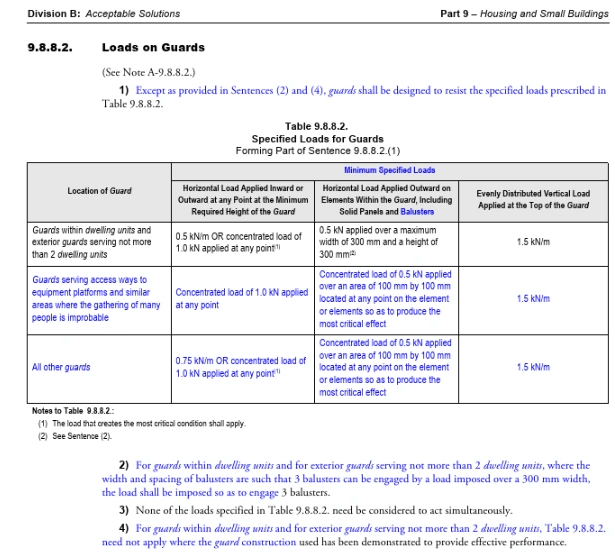

The BC Code explicitly states that guards must be difficult for a child to climb (for example, using vertical pickets, solid glass, or other designs that a child can’t easily scale).
As a builder, be mindful of using horizontal rails or ornamental patterns – if they create a ladder effect, they might not meet the “no-climb” criteria in Article 9.8.8.6.


Many jurisdictions interpret this as no horizontal footholds between 140 mm and 900 mm above the deck. The safest bet is to stick with vertical balusters or solid panels for the guard infill, or follow engineered guidance for any creative designs.
Also ensure guard posts and attachment meet the structural requirements – often an engineer’s design is needed for custom guard systems to confirm they can resist the code-specified loads.
Accessibility Considerations (BC Housing Guidelines & Section 3.8)
If you are building or renovating a home to be accessible for people with disabilities (or if you’re working on a project that falls under BC Housing’s Design Guidelines for adaptable housing), there are additional guidelines on top of the standard Part 9 requirements. These mainly relate to ramps and handrails for barrier-free access and are derived from Section 3.8 of the BC Building Code (which governs accessibility in buildings) and CSA B651 (the accessible design standard referenced by BC Housing). Below are some key points where accessible design imposes different or higher standards than the base code for houses
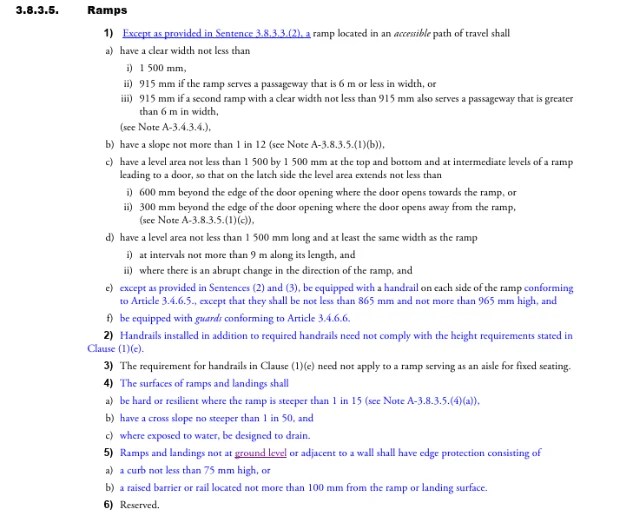

Gentler slopes for ramps: In an accessible route, any ramp must have a slope no steeper than 1 in 12 (one unit vertical for every 12 units horizontal) This is about an 8.3% grade. By contrast, Part 9 allows residential convenience ramps to be as steep as 1:10 (10% grade) if not part of an accessible path.
So, for a wheelchair user, the ramp needs to be much shallower. Additionally, the code limits the length of a ramp run to 9 m before a level landing is required (to prevent excessively long, tiring ramps). BC Housing’s guidelines suggest keeping exterior walkways below 5% slope if possible, and if you exceed that, you must treat it as a ramp with handrails, landings, etc., per code Always incorporate flat landings at the top, bottom, and at intervals on long ramps (minimum 1500 mm x 1500 mm clear areas) for rest and for maneuvering.
Handrails on both sides & extended ends:
An accessible ramp or stair requires handrails on both sides (regardless of width)
This ensures support no matter which side a person favors. The rails should be continuous and also extend horizontally at least 300 mm beyond the top and bottom of the ramp or stair, while maintaining the height, to provide a good grip before stepping on/off the slope.
(These extensions typically turn inward or return to the wall for safety so they don’t protrude as a hazard.) Even in a residential setting, if you’re designing for wheelchair accessibility, it’s wise to include these extensions on handrails – they significantly aid users in transitioning on and off ramps. Section 3.8 also fixes the handrail height in a narrower range – between 865 mm and 965 mm above the ramp or stair nosings, which is slightly lower on the upper end than the general code, reflecting an optimal ergonomic range for users in wheelchairs or of shorter stature.
BC Housing’s standards mirror this, calling for ramp handrails at 2′-10″ to 3′-2″ high, and emphasizing sturdiness. In short, for accessibility: two handrails, 34″–38″ high, with 12″ extensions at ends are the rule of thumb (plus the same 50 mm wall clearance and graspable profile discussed earlier).
Ramp width and edge protection:
An accessible ramp must have a clear width of at least 915 mm between handrails (if the ramp is within a passageway under 6 m wide).
Many residential ramps will be wider, but 915 mm (3′) clear is the absolute minimum for a single wheelchair. If the ramp is not bounded by a wall or drop-off on the sides, you must provide edge protection to prevent wheels or canes from slipping off – typically a curb at least 75 mm high or a low barrier/rail no higher than 100 mm above the surface.. Any openings in a ramp surface must be tiny (drainage grates etc. < 13 mm) so that small wheels won’t get stuckk. These details ensure a ramp is as safe and navigable as possible for users with disabilities
BC Housing Design Guidelines:
BC Housing Accessibility Handbook
In projects funded or guided by BC Housing (such as social housing, seniors’ housing, etc.), the Design and Construction Standards incorporate all of the above code requirements and often go further to improve usability. For example, BC Housing may require a certain number of units to be fully wheelchair accessible or easily adaptable. Their guidelines emphasize things like installing handrails in common corridors of supportive housing for frail seniors, using contrasting colors for railings (for visibility), and ensuring all aspects of the design meet either BCBC 3.8 or the CSA B651 standard. In short, when building for accessibility, follow Section 3.8 of the BC Building Code to the letter.
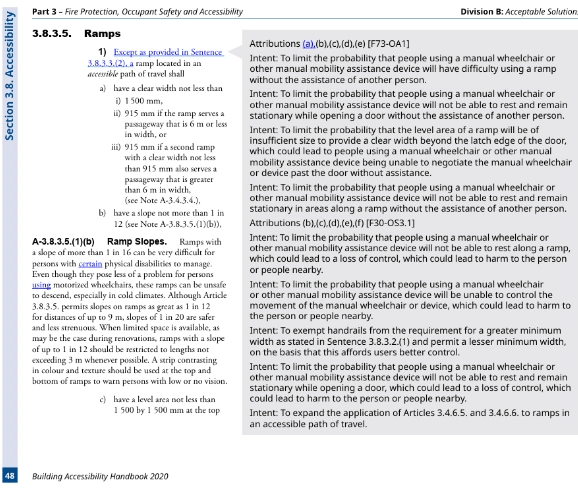

This means gentle ramps, proper handrail configurations, 1500 mm turning circles on landings, accessible hardware, etc. In any BC Housing project, consult their latest Design Guidelines document – it will specify compliance with these code requirements and sometimes additional best practices for accessible design.
Conclusion:
For residential builders in BC, compliance with railing and stair codes is non-negotiable for safety – but it doesn’t have to be confusing. Part 9 of the BC Building Code provides the baseline: standard stairs (max 200 mm risers, min 255 mm treads), handrails 34–42″ high that are strong and easy to grip, guards 36–42″ high with no large openings, etc. We’ve cited the exact code clauses so you can find them and even take a snapshot for reference in the field. Always build your stairs and railings to these specs – not just to pass inspection, but to keep homeowners and their families safe.
When accessibility is a factor, Section 3.8 and BC Housing guidelines come into play, upping certain requirements (like ramp slope, dual handrails, extended railings, and precise heights) to accommodate all users. Incorporating these elements will future-proof homes and make them usable by everyone, including people with mobility challenges.
In practice, meeting the code is about careful planning: ensure proper backing for handrail brackets, double-check your step dimensions before cutting stringers, space your balusters under 4″, and select railing products that have the necessary strength (many manufacturers provide engineering for their guardrail systems to meet BCBC loads. By following the code requirements outlined above, you’ll construct railings and stairs that are both safe and code-compliant – giving you and your clients peace of mind
References: Key excerpts have been taken from the 2018 BC Building Code (Division B, Part 9, Section 9.8 and Part 3, Section 3.8)free.bcpublications.cafree.bcpublications.ca, as well as the BC Housing Design Guidelines 2019bchousing.orgbchousing.org and industry interpretations. Always refer to the official code for precise language and any recent updates. The BC Building Code (2018) Section 9.8 “Stairs, Ramps, Handrails and Guards” is available onlinecenturyrailings.com, and the Building Accessibility Handbook 2020 is a great companion for visual guidance on the barrier-free requirements. By adhering to these regulations, builders can ensure every staircase or railing not only looks great but also provides the necessary safety for all users.
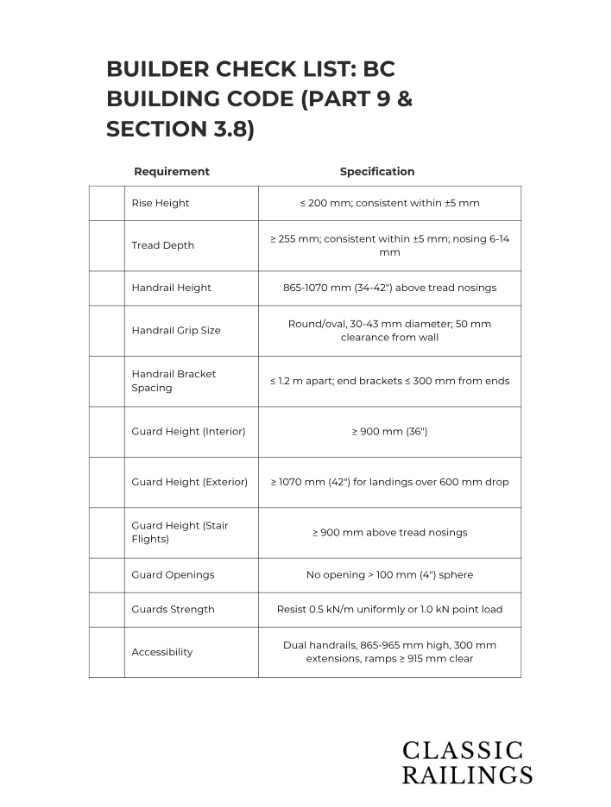

Understanding BC’s building code requirements for railings ensures your project is both beautiful and built to last. Whether you’re a homeowner, builder, or designer, compliance and craftsmanship go hand in hand — and that’s exactly what we deliver at Classic Railings.
